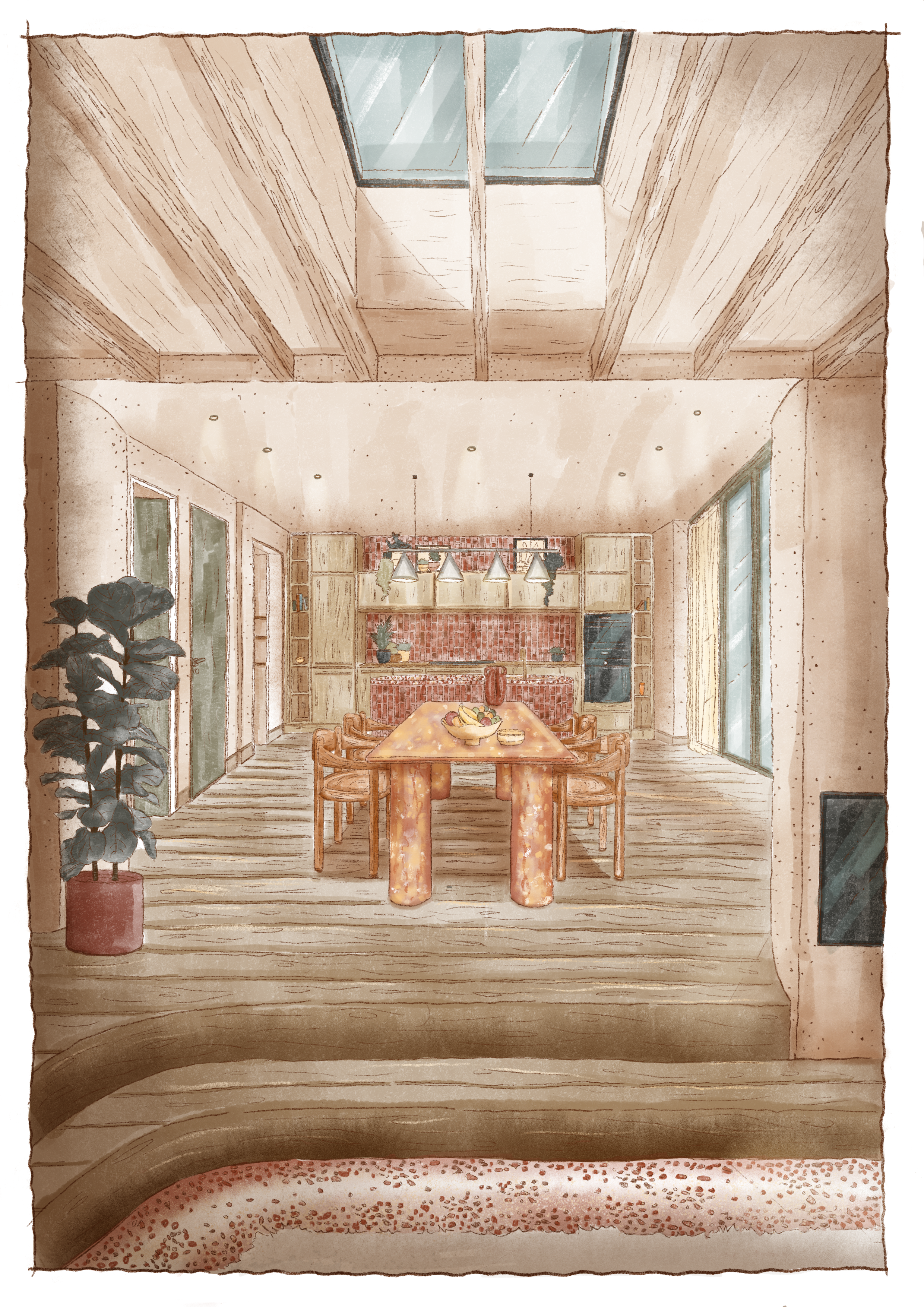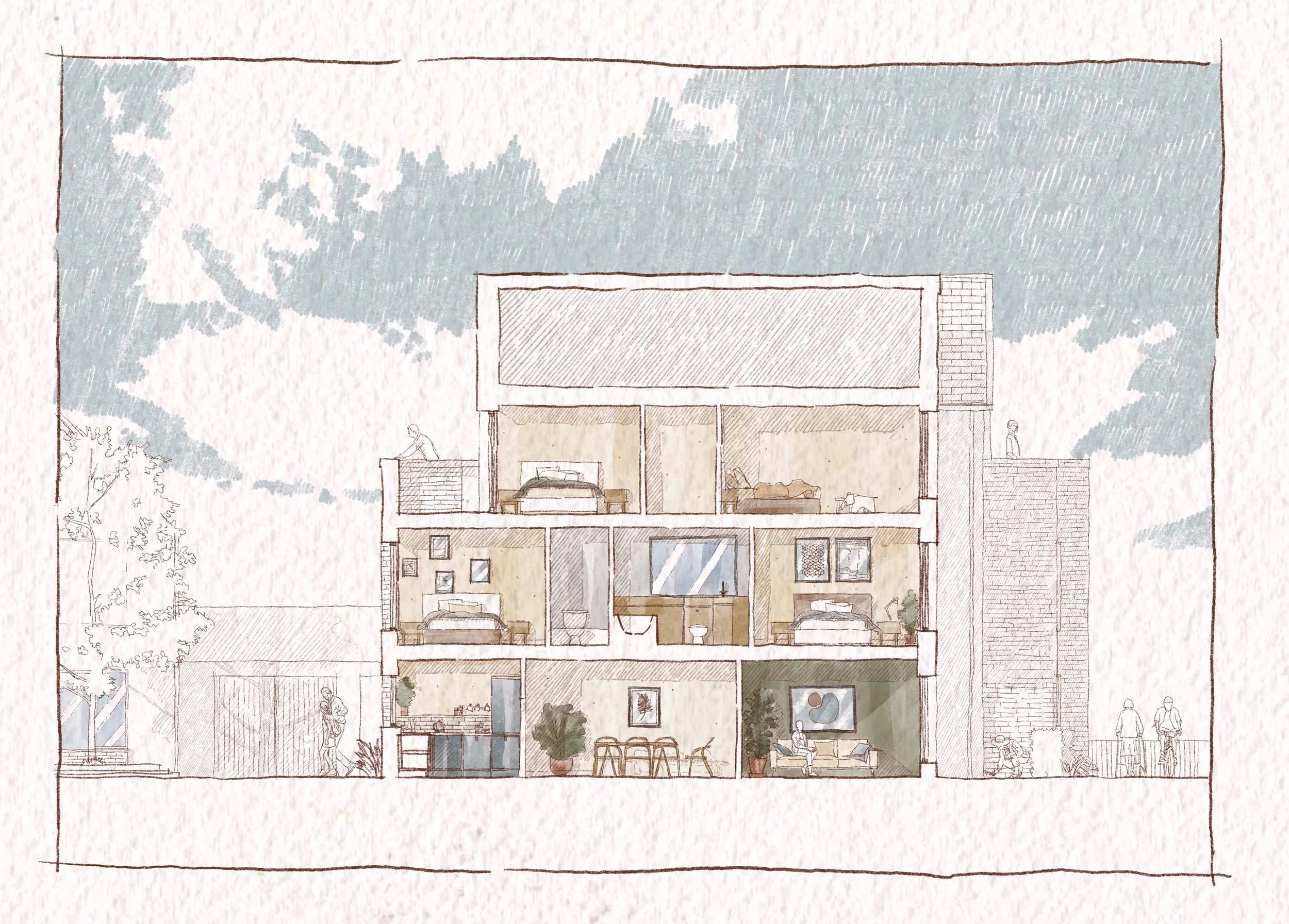Hand-drawn Illustration service
I have experience in illustrating designs from Architects, Interior designers,
and Developers by storytelling with hand-sketched drawings.
Are you in need of a hand in storytelling your design? Please contact me here
INTERIOR ILLUSTRATIONS
Cut AWAY ILLUSTRATIONS
St Mark’s rise
Design: Artform Group
Interior Design by Scenesmith
Architecture by Dowen Farmer
Project: A new 3 bed bungalow in Dalston
Wow! house
Interior Design: Alex Dauley
Project: Date Night Room for the Wow! House2025 at Design Centre and Publication in LivingEtc Magazine
Terrace of the Future - Living
Architect HTA Design
Project Competition Win
Terrace of the Future - Kitchen
Architect HTA Design
Project Competition Win
Kips bay Dallas - dressing room
Interior Designer Reverie
Project Built 2023
Project 1 - Living Space
HTA Design LLP
Project 1 - KITCHEN
HTA Design LLP
project 1 - Bathroom
HTA Design LLP
Terrace of the Future - Perspective Section
Architect HTA Design
Project Competition Win
officer’s Field - Section
Architect HTA Design
Project Built, 2012
officer’s Field - Axo
Architect HTA Design
Project Built, 2012
EXTERIOR ILLUSTRATIONS
St Mark’s rise
Design: Artform Group
Interior Design by Scenesmith
Architecture by Dowen Farmer
Project: A new 3 bed bungalow in Dalston
officer’s Field - Elevational
Architect HTA Design
Project Built, 2012
71 PEMBROKE ROAD
Client: Aucoot
Project Built
LIVE EvENT SKETCHeS
22 Weardale Road
Client: Aucoot
Project Built
1 Chateau Grove, Beaumaris
Architect: Stephen Akehurst & Associates
Project Built 2025, Australia
Built Barriers Workshop by Part W
Event Host: Part w
Project: A live drawing capturing the discussed 4 topics on built barriers that ‘Women’ face in the built environment, June, 2025






























